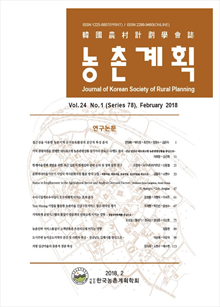간행물
농촌계획 KCI 등재 Journal of Korean Society of Rural Planning 韓國農村計劃學會誌

- 발행기관 한국농촌계획학회
- 자료유형 학술지
- 간기 계간
- ISSN 1225-8857 (Print)2288-9493 (Online)
- 수록기간 1995 ~ 2019
- 주제분류 농수해양 > 농학 농수해양 분류의 다른 간행물
- 십진분류KDC 522DDC 630
권호리스트/논문검색
Vol.18 No.1 (2012년 3월) 5건
1.
2012.03
서비스 종료(열람 제한)
Rural policies in Korea have been changed into amenity-oriented ones recently to enhance the quality of life for villigians, which should be supported by the amenity-oriented maintenance system for rural space or environment too. Although so many studies on the classification system of amenity resources had been carried out, few ones which classified them principally by their spatial characteristics had been tried. From the viewpoint mentioned above, this study tried to propose a tentative classification system of amenity resources focussed on their locational characteristics. By the literature review, its draft was prepared, and after 2-round expert checks, the final table determined, which composed of 3-subsystems; green, production and living environment. Through the field application works in two case villages, its practical applicability was ascertained, from which two regarding points were found; public usability of terms and seasonality of amenity resources, especially green ones.
2.
2012.03
서비스 종료(열람 제한)
This study used GIS method for the characteristic analysis of farmstead location in study area. The present study surveyed the coordinates of location for 76 livestock farmsteads with big size in rural areas within city of Cheonan. Based on the surveyed data, this study analyzed the spatial characteristics of location for the farmsteads by using both new evaluation criteria and their corresponding GIS (geographic information system) layers developed in this research. The criteria consist of six factors, which are 2 geographic factors for slope(SLO) and aspect(ASP) of earth surface, 3 accessability factors for distance from water area(DWA), road(DRO), and built-up area(DBA), including type of landuse(TLA). In the analysis results of six criteria using the grid funcations of GIS, the highest distributed ratios of the farmsteads per criterion were found at the lower slope area less then 2% in SLO, the area with south and south-east direction in ASP, the area with distance between 500m and 1,000m in both DWA and DRO, the area within 500m in DWA, and the paddy and upland area in TLA. As new finding of this study, these analysis results seemed that the farmsteads have been located at the better places with the priority to build and manage conveniently and economically.
3.
2012.03
서비스 종료(열람 제한)
Functional mismatch and thought and plan-less material use of recently built boundary barriers in rural areas should greatly degrade their amenity value as one of linear villagescapes, but, their present state-of-art basically necessary for problem-solving had never surveyed up to now. From this point of view, this study tried to investigate present stock quantities and qualities of boundary barriers in rural areas by sample studies on 21 case villages(7 types × 3 cases) and comparative analysis between the planned or improved and nots. Wall type was absolutely dominated in the structural terms, of which more than half was used cement block as building material and, therefore, grey-colored. More than half of total barrier length were fully shielded, while relatively partially shielded in the mountainous villages in open space and 'Cultural villages' with closed housing structures. Free standing style of barriers was shown along over two thirds of their total length, although not more than half in planned reclaimed villages. Especially, because of one-sided wall type structure, mismatched over-shieldness and poorer maintenance condition of the boundary barriers in peri-urban villages, there should be provided with very intensive improvement efforts for amenity barriers.
4.
2012.03
서비스 종료(열람 제한)
The purpose of this study is to develop planning technique for low carbon rural village planning. planning techniques (169 cases : waterside Technique 87, inland Technique 82) were extracted through a various previous studies and literature. planning techniques of 43 cases for low carbon rural village have been developed by the importance validity evaluation for planning techniques using the Delphi Method. Developed techniques can be utilized to plan low carbon rural village for Sustainable Rural Development. In addition, these techniques will be able to contribute to recognition of the need about low carbon rural village and the development of national green strategy.
5.
2012.03
서비스 종료(열람 제한)
The following study has examined possible methodological approach and prospect of implementing storytelling in rural tourism field. It is aimed towards deducing principles of space composition behind securing placeness of rural tourism village through storytelling. The research had been conducted by archival research and case study on field of interest, and its findings are as follows: 1) Storytelling exhibits principles of narrative structure (exposition, complication, climax, and resolution) in various fields, and has shown tendency to structuralize a plot. 2) It can be said that storytelling is deeply related with people's associations of their inner mind. This can be a logical explanation of a certain sight or location, which is a physical environment itself being the actual narrator and distributor in storytelling. 3) In order to convey a story in a more convincing way, storytelling a naming strategy based on a rhetorical technique, which has been shown to positively influence creating unique placeness of a rural village. As indicated in our study, means of storytelling-"Continuity and tourist circulation of space composition with a narrative structure, spatial hierarchical order, concealment and revelation, cast, and naming based on rhetorical technique and facilities positioning"-is a viable solution that can bring recovery of the rural village's unique placeness, as well as spatial development for sustainable rural tourism.

